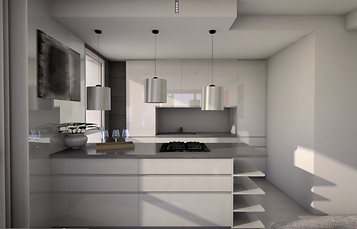Focus on design.
Unleash your creativity with the leading building information modeling software developed by architects.
Architects just like you.
Archicad = BIM
Archicad is a Building Information Modeling (BIM) technology-based solution since 1982.
Graphisoft’s Virtual Building concept represented a milestone in CAD development and established itself at the forefront of the architecture, engineering and construction industry under a new name: Building Information Modeling, or simply, BIM.

Who uses Archicad?
Architects
Graphisoft Archicad is a professional BIM solution empowering creators to develop and compare design alternatives, automate documentation, work in teams and deliver professional presentations using the latest visualization techniques.
Engineers
Teamwork. At Graphisoft, it’s not a buzzword. It’s how architects and engineers work together to build better buildings. Our BIMcloud solution offers secure real-time collaboration between project team members.
Interior designers
Interior designers benefit utilizing Archicad's complete 2D/3D and visualization tools to complete everything from initial design to mood boards, and construction drawings.
Contractors
The Graphisoft BIM solution ecosystem is the tool every contractor, builder, and surveyor needs on the building site. Access the most relevant and up-to-date information from the central BIM project; detect and resolve inconsistencies on time; manage construction costs efficiently and stay on schedule.
Use Achicad's BIM benefits


Irina Viner-Usmanova Rhythmic Gymnastics Center in the Luzhniki Complex, Moscow, Russia CPU PRIDE www.prideproject.pro
Collaborate
Work with your team and other disciplines around the corner or around the world on projects of any size and complexity. Open standards and workflows mean collaboration is guaranteed — regardless of what software team members are using.


Len Lye Centre, New Zealand Patterson Associates Architects
pattersons.com Photo Patrick Reynolds
Design
Unleash your creativity with the leading BIM software developed by architects like you. With algorithmic design tools and large model support, you can do what you do best: design great architecture.


-
Visualize
Archicad’s professional architectural visualization tools translate your conceptual designs into compelling imagery of future buildings. Bring your models to life, inspire the audience, and invite stakeholders to engage with your designs.


-
Document
Complete, out-of-the-box documentation tools combined with a powerful publishing workflow that complies with local BIM requirements means you can focus on your designs, not the paperwork.

Len Lye Centre, New Zealand
Patterson Associates Architects
pattersons.com
Photo | Patrick Reynolds

Design, visualize, document, and deliver projects of all sizes with Archicad
Cairns Family Health and Bioscience Research Complex,
Canada architectsAlliance | www.architectsalliance.com
Photo | Ben Rahn / A-Frame
